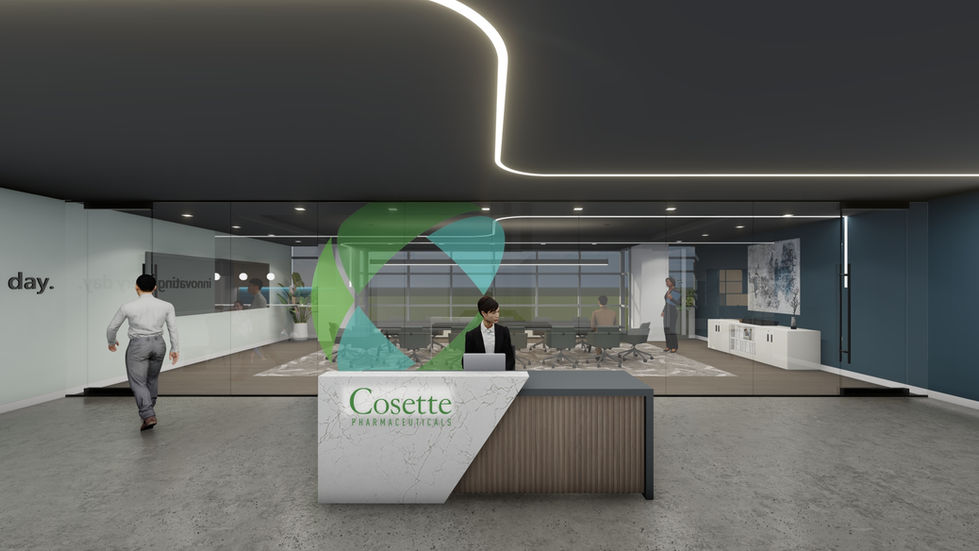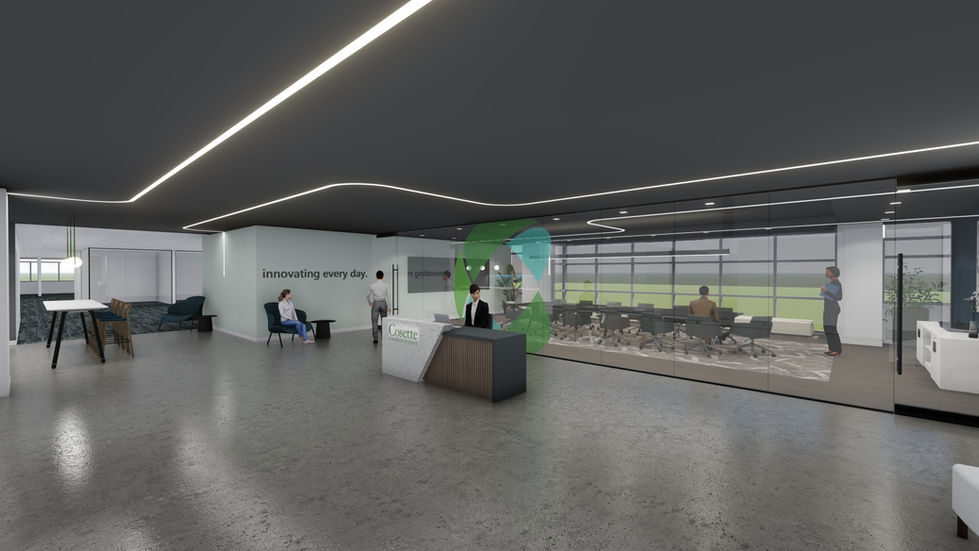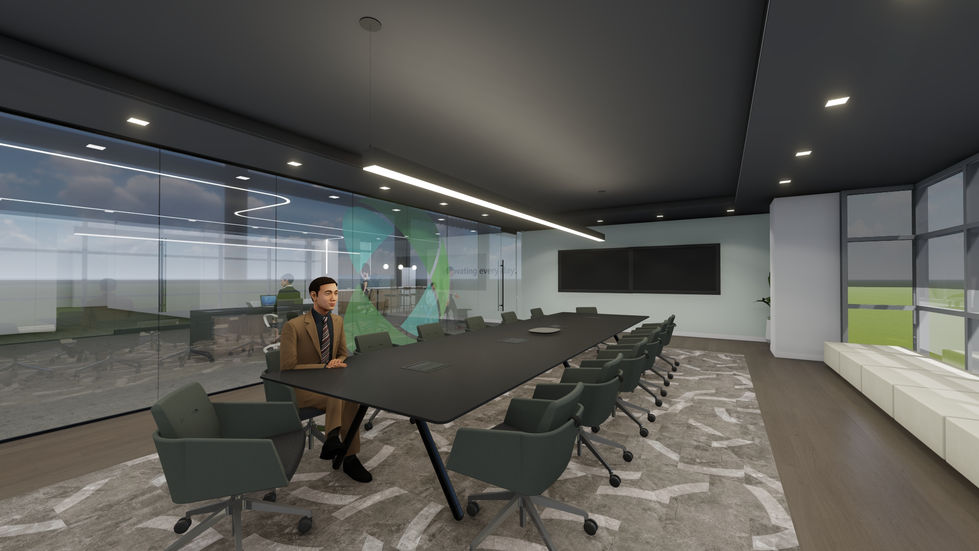Interior Designer
Create Your First Project
Start adding your projects to your portfolio. Click on "Manage Projects" to get started
Cosette
Project type
Tenant Expansion
Date
July 2025
Location
Bridgewater, NJ
This expansion project seamlessly integrates with the existing office space while introducing a striking new reception area. Preserving key elements, such as existing walls and incorporating new glass along both sides of the existing glass reception entry doors, was a strategic design choice to reduce costs and minimize construction waste. This approach, finalized during the test-fit phase, significantly enhanced both budget efficiency and sustainability.
Maximizing glass in the front entry allows abundant daylight to flood the space, creating a visually engaging experience from the elevator lobby to the outdoors. Cosette’s branding is thoughtfully woven throughout, featuring branded walls, glass film, vibrant accent colors, and curved patterns in the lighting and flooring, ensuring a cohesive and dynamic aesthetic.

















