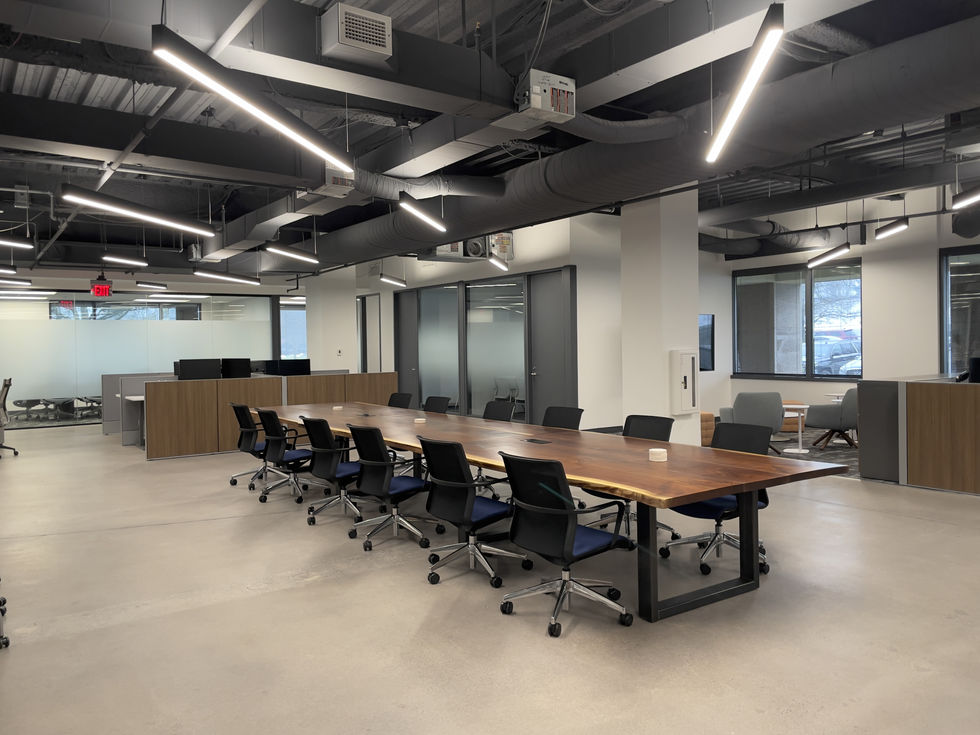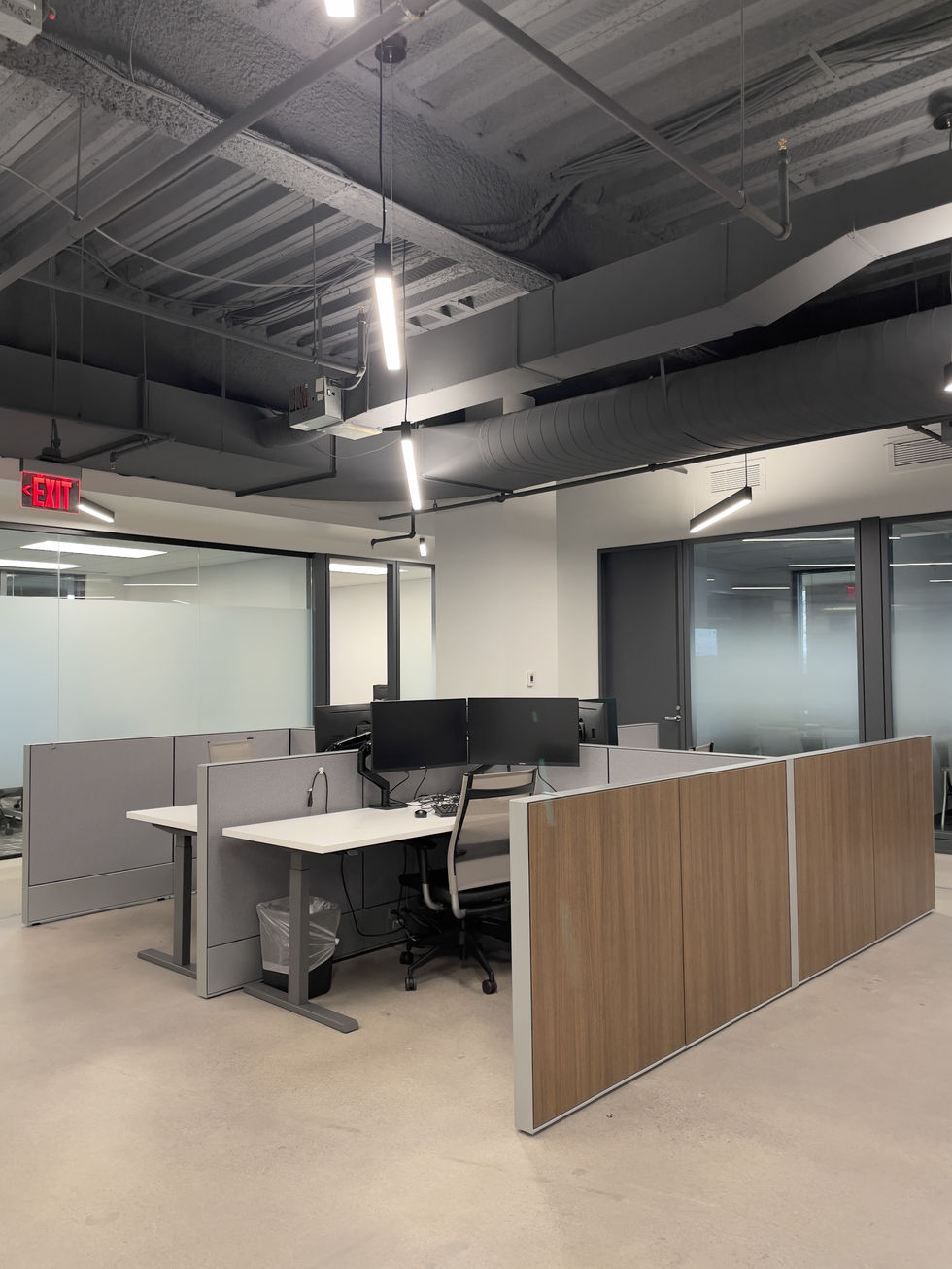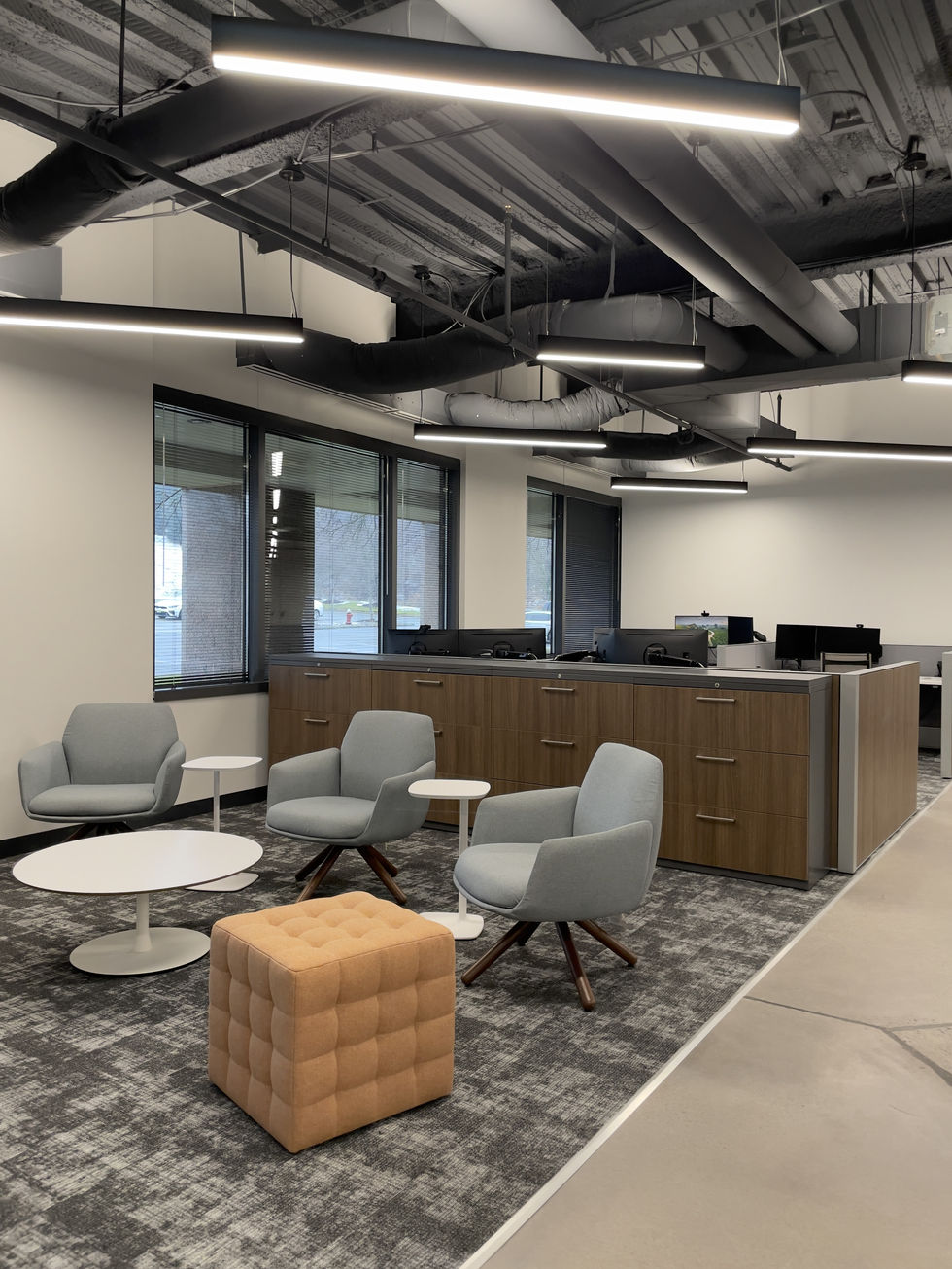Interior Designer
Create Your First Project
Start adding your projects to your portfolio. Click on "Manage Projects" to get started
Datacor
Project Type
Interior Office Fit-out
Date
April 2023
Location
Florham Park, NJ
Datacor, relocating to a larger office within the same complex, aimed to create a workspace that reflected their dynamic tech identity. We designed a floor plan that minimized demolition by retaining existing office fronts, updating the wood finishes to a sleek dark grey on wall bases, doors, and frames. To enhance the modern aesthetic, we polished the existing concrete slab and exposed the ceiling in the open work area, while maintaining acoustic ceiling tiles and soft flooring in private offices and conference rooms for comfort and sound control.
Linear recessed lighting guides visitors into the space, seamlessly connecting to angled linear pendants in the open area, adding dynamic movement and visual interest against the dark grey exposed ceiling. A custom live-edge table was designed for the open office to host team meetings, fostering collaboration. Furniture selections introduced warmth through rich wood finishes at workstations and subtle pops of Datacor’s branding colors in fabric upholstery. The design skillfully balances warm and cool tones, creating a cohesive, inviting, and cutting-edge workspace.





































